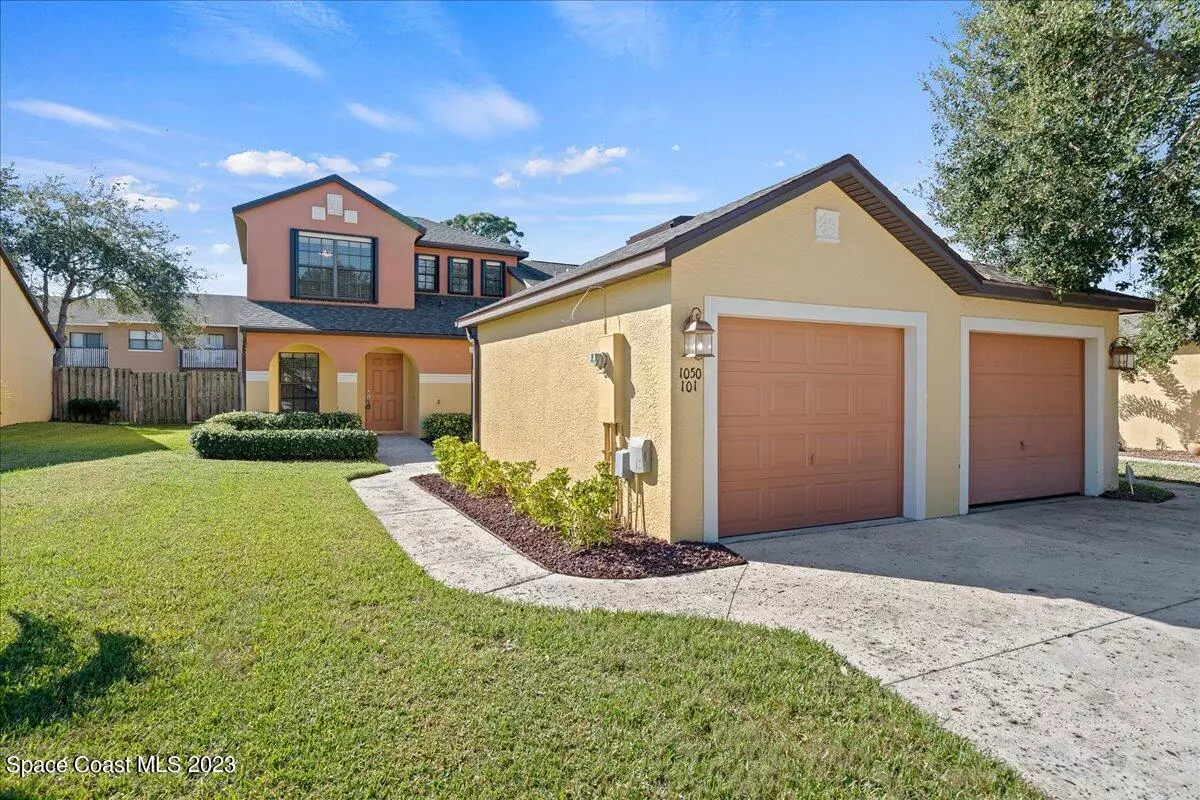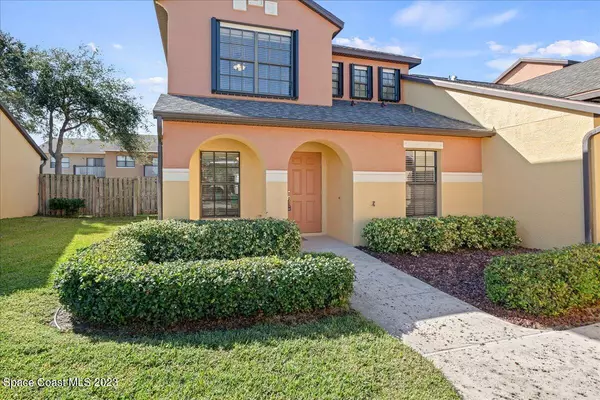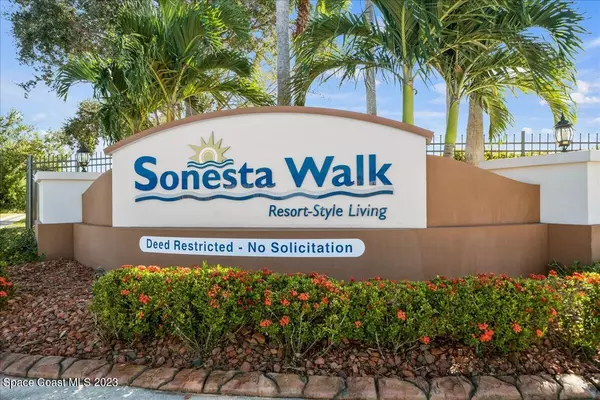$300,000
$309,900
3.2%For more information regarding the value of a property, please contact us for a free consultation.
1050 Luminary CIR #101 Melbourne, FL 32901
3 Beds
2 Baths
1,277 SqFt
Key Details
Sold Price $300,000
Property Type Townhouse
Sub Type Townhouse
Listing Status Sold
Purchase Type For Sale
Square Footage 1,277 sqft
Price per Sqft $234
Subdivision Sonesta Walk Phase 2
MLS Listing ID 980151
Sold Date 12/15/23
Bedrooms 3
Full Baths 2
HOA Fees $90/mo
HOA Y/N Yes
Total Fin. Sqft 1277
Originating Board Space Coast MLS (Space Coast Association of REALTORS®)
Year Built 2006
Annual Tax Amount $3,348
Tax Year 2022
Lot Size 5,227 Sqft
Acres 0.12
Property Description
YOUR TIMING IS PERFECT! Just Remodeled! New Roof, New Exterior & Interior Paint to include Ceilings, AC just serviced, New Beautiful Trim Package to include Window Casing & Crown Molding throughout, Level 4 Quartz Countertops, New SS Appliances-Oven is Convection & Air Fry, New Deep Tub w/full Tile Walls (down), New Tile Walk in Shower w/Glass in Master (up), New Blind Package, New Lighting to include 4 Remote Ready Ceiling Fans, New Faucet Fixtures, New Comfort Height Elongated Toilets, New Water Resistant Laminate Floors in Secondary BRs, New High Grade Nylon Carpet with 9/16th Pad, Hurricane Shutters w/Accordion style on 2nd floor, New low maintenance fenced Courtyard w/brand new Chairs & Firepit 4 U! Pool w/Rock Waterfall & many more amenities-HOA only $90 per month! Great Location.
Location
State FL
County Brevard
Area 330 - Melbourne - Central
Direction From Eber Road, South on Dairy Road, to left on Range Road, to right on Radiant Way, to the T - go right on Luminary Circle, Townhome on Left (no sign in yard).
Interior
Interior Features Breakfast Bar, Ceiling Fan(s), His and Hers Closets, Open Floorplan, Pantry, Primary Bathroom - Tub with Shower
Heating Central, Electric
Cooling Central Air, Electric
Flooring Carpet, Laminate, Tile
Furnishings Unfurnished
Appliance Convection Oven, Dishwasher, Disposal, Dryer, Electric Range, Electric Water Heater, ENERGY STAR Qualified Dishwasher, ENERGY STAR Qualified Refrigerator, Microwave, Refrigerator, Washer
Exterior
Exterior Feature Courtyard, Fire Pit, Storm Shutters
Parking Features Detached, Garage Door Opener
Garage Spaces 1.0
Fence Fenced, Vinyl
Pool Community, Electric Heat, In Ground, Waterfall
Utilities Available Cable Available, Electricity Connected
Amenities Available Barbecue, Basketball Court, Jogging Path, Maintenance Grounds, Management - Full Time, Playground, Spa/Hot Tub, Tennis Court(s)
Roof Type Shingle
Street Surface Asphalt
Accessibility Accessible Full Bath, Grip-Accessible Features
Garage Yes
Building
Lot Description Sprinklers In Front, Sprinklers In Rear
Faces North
Sewer Public Sewer
Water Public, Shared Well, Well
Level or Stories Two
New Construction No
Schools
Elementary Schools Riviera
High Schools Palm Bay
Others
Pets Allowed Yes
HOA Name Towers Mgmt/Monica Riley MonicaRtowersmgmt.com
Senior Community No
Tax ID 28-37-21-26-0000d.0-0031.00
Security Features Security System Owned,Smoke Detector(s)
Acceptable Financing Cash, Conventional, FHA, VA Loan
Listing Terms Cash, Conventional, FHA, VA Loan
Special Listing Condition Standard
Read Less
Want to know what your home might be worth? Contact us for a FREE valuation!

Our team is ready to help you sell your home for the highest possible price ASAP

Bought with Real Broker LLC




